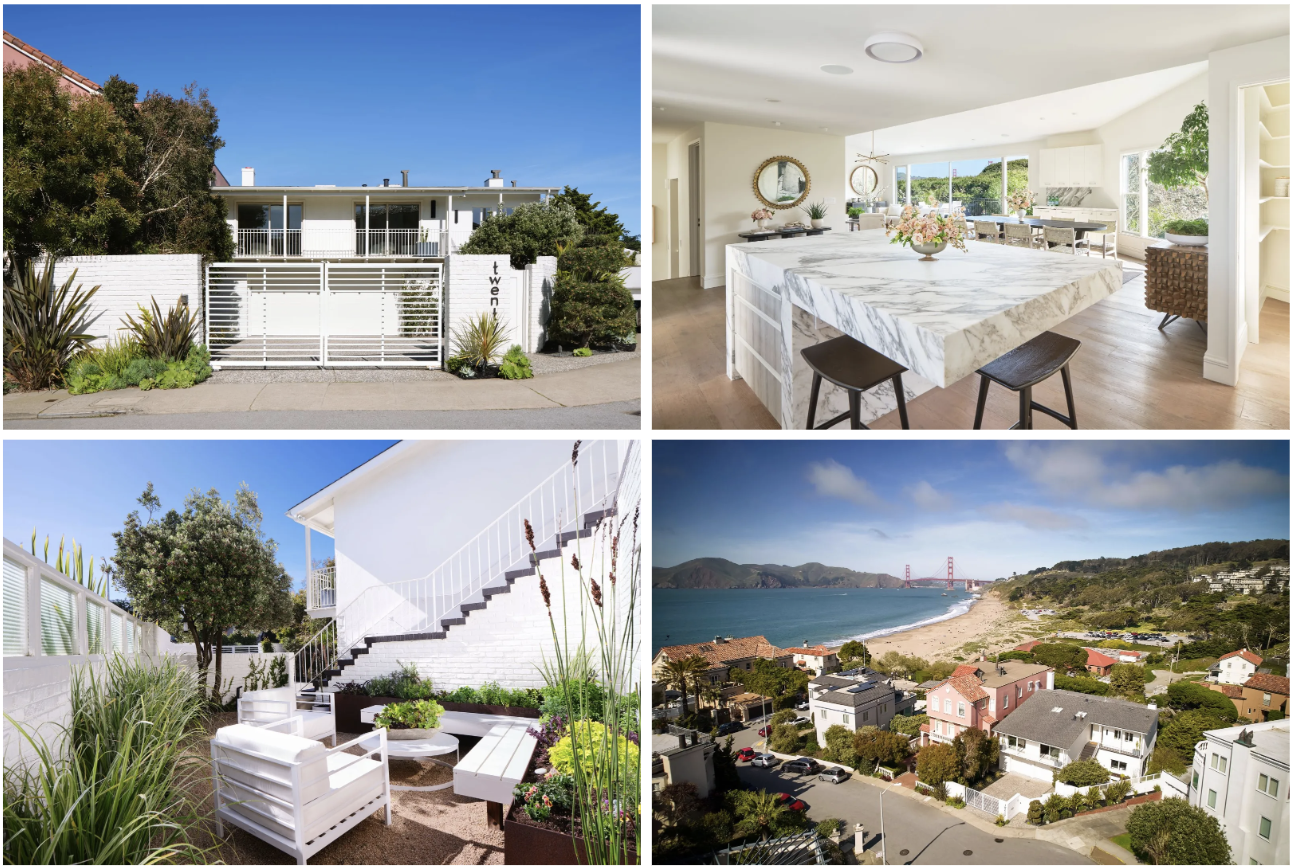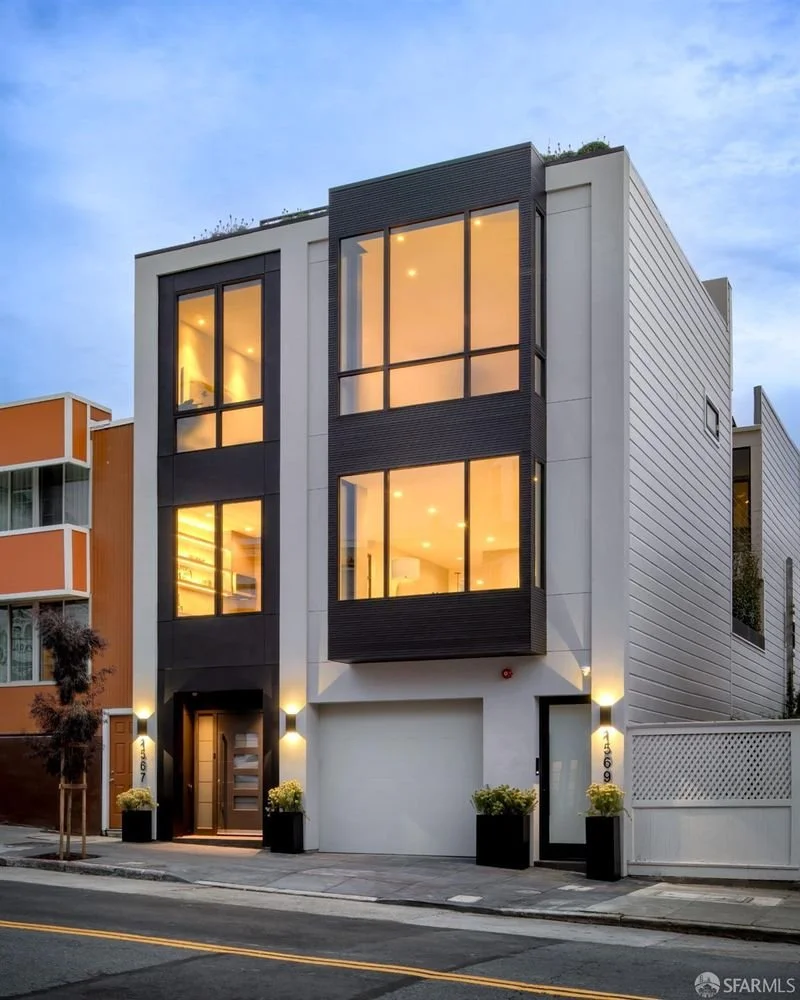Standout San Francisco Real Estate Edition
Welcome to our inaugural monthly spotlight, where we review the San Francisco Bay Area's real estate scene to bring you our top property picks. Each listing is carefully selected for its unique charm, architectural beauty, and how it captures the essence of living in one of the most coveted regions in the world. Alongside detailed descriptions and contact information for the agents representing these gems, we'll share what personally draws us to each property. From the sweeping views of San Francisco's rolling hills to the tranquil breezes of the Pacific, join us as we explore the homes that promise more than just a place to live, but a West Coast (and dare we say Best Coast) lifestyle to be cherished.
This edition curated by Eva Klein.
Mid-Century Elegance with Golden Gate Views: A Sea Cliff Sanctuary
20 25th Avenue North
San Francisco, California, 94121 United States
THE DETAILS: Just beyond the Golden Gate Bridge on a quiet cul-de-sac in Sea Cliff rests this sophisticated mid-century home with enviable views and the serene sound of waves as they crash on the beach below. Exquisitely remodeled throughout, it features four bedrooms, three and one-half baths, an office, and open-plan living, dining, kitchen, and entertaining spaces. Numerous glass doors and sizeable windows fill nearly every room with lovely light and outlooks to mature greenery, and multiple outdoor spaces provide perfect perches for appreciating sea breezes and picture-perfect vistas. The living room with a one-of-a-kind marble fireplace and doors to a Golden Gate Bridge-view terrace gives way to the dining room with a wet bar and a kitchen with a marble-wrapped waterfall island, counter seating, marble backsplashes, streamlined appliances and storage, and a walk-in pantry. Two guest bedrooms, one and one-half baths, and an office complete the main level. The two bedrooms open to a southwest-facing terrace with verdant view of surrounding greenery, which creates a curtain of privacy. The principal suite is secluded on the lower level and includes two walk-in closets; a chic bath with a soaking tub, a walk-in shower, and dual vanities; and a private deck with stairs leading to the enclosed backyard. Down the hall is an additional guest bedroom and a full bath. Also on the lower level is a bright family room with built-in desktop space and sliding glass doors to two secluded courtyards, one with built-in seating and a wraparound herb garden.
PRICE: $4,980,000
CONTACT: Neill Bassi. NB@sothebys.realty
“The Mid-Century design of this home, coupled with its unbeatable location, truly captivates us! Its open layout and broad vistas invite the beauty of the natural environment inside, paving the way for a seamless blend of texture and color. This fusion crafts the quintessential California lifestyle, where indoor spaces flow effortlessly outdoors, offering a living experience that's both expansive and deeply connected to the surrounding landscape.” - LOCZIdesign
2. Architectural Grandeur in Presidio Terrace: Where History Meets Modern Luxury
1 Presidio Terrace
San Francisco, California, 94118 United States
THE DETAILS: Located just beyond the gates of Presidio Terrace, this elegant manor is a refined reminder of San Francisco's glorious architectural heritage. Designed by Sidney and Noble Newsom, architects for some of the Bay Area's most prominent families, the four-level home provides generous spaces for living and entertaining, all with enchanting period details, including a regal entry with classical columns, ornate millwork, double doors, and an elaborate iron gate opens to a foyer anchored by a gracefully curving stairway. Timelessly accented arched doors lead to the formal dining room and a generous living room with a carved stone fireplace and numerous tall windows. Bright and inviting, the kitchen features stainless-steel appliances and a lovely light-filled breakfast area with doors to the gardens. Nearby, a cozy library sits at the base of an auxiliary stairway and two powder rooms are thoughtfully tucked away. Secluded on the second level, the sophisticated primary suite enjoys multiple windows affording treetop views and a bath with a soaking tub, a shower, and a dressing room. The office features built-in shelving, an embellished fireplace, leaded windows, and a soothing organic palette. The three guest bedrooms on this floor are accompanied by en-suite baths with vintage-inspired elements and walk-in closets. The lower level features a family room where chic contemporary minimalism holds sway. On the upper level are an additional bedroom, bath, and spacious attic storage. Outdoors, stone steps lead through manicured gardens, which include a secluded patio and mature hedges and trees that create privacy. A gated driveway accesses the freestanding two-car garage.
PRICE: $6,700,000
CONTACT: Neill Bassi. NB@sothebys.realty
“The timeless architectural design of this residence captivates at every turn. It's a celebration of historical integrity seamlessly blended with contemporary enhancements. By infusing the space with a broader color palette, integrating bespoke window treatments, and incorporating handcrafted lighting, the home's refined and inviting atmosphere is further highlighted. This fusion not only preserves the home's original charm but also introduces a modern sophistication that truly sets it apart.” - LOCZIdesign
3. Dolores Heights Delight: Where Elegance and Enchantment Meet
3782 21st Street
San Francisco, California, 94114 United States
https://www.compass.com/listing/3782-21st-street-san-francisco-ca-94114/1537704597892503233/
THE DETAILS: This beacon of wonder sits high on a hill in Dolores heights as if it were plucked from the pages of a fairytale book. Enter through the antique dutch door and transcend into a den of serenity. The architected landscaping delights the senses with an enchanted garden bursting with florals in every hue, fragrant jasmine and a gentle water treatment to tickle your ears and relax your mind. Inside there's a symphony of light and space, with soaring ceilings and windows at every turn weaving a tapestry of dappled sunlight, verdant outlooks and hillside views. The remodeled kitchen is a chef's dream with a Wolf range top, Miele ovens and dishwasher, a Sub-Zero wine dual zone wine fridge, and storage extending to every nook and cranny. The bathrooms each boast custom finishes including heated floors, Waterworks fixtures and tub, wood-stained wainscoting, and Carrara marble tile. Retreat to the garden hideaway -- a space where the options for use are virtually endless: work from home without interruption, cuddle up with a favorite book, or sweat it out in an exercise room of your choosing. The outdoor spa tub, central air conditioning and the expansive garage with side-by-side laundry complete this remarkable home. Pinch yourself this is not a dream. It is your dream home realized.
PRICE: $2,395,000
CONTACT: Linda LeBlanc. linda.leblanc@compass.com
“This home stands as a hidden sanctuary, brimming with tranquility and allure. By elevating the landscape and weaving soft textures and calming hues throughout the interiors, the property becomes an extension of the serene and secluded gardens that embrace it. This transformation fosters a spa-like haven, where the boundaries between indoors and outdoors blur, inviting an atmosphere of peace and privacy.” - LOCZIdesign
4. Union Street Marvel: Ultra-Luxury Meets Architectural Genius
1567 Union Street
San Francisco, California, 94123 United States
https://www.compass.com/listing/1567-union-street-san-francisco-ca-94123/1523777061773061009/
THE DETAILS: This architectural stunner defies the norm and showcases the finest in ultra-luxury. Completed in 2024 with a mix of steel, glass, & craftsmanship. Discover two "Wow Rooms". An open Living, dining, and kitchen offering soaring ceilings and a unique design that smartly separates the kitchen and sun-drenched butler's pantry. The Oasis entertainment area with a bar, kitchen, and home theater space. Golden Gate views and luxury outdoor roof kitchen. 5 bedrooms + office, 6 Bath, Golden Gate view roof deck, and outdoor kitchen. Garage for 4+ cars. Great Primary suites, a hideaway for an au pair or visiting parents. Very private backyard and dog run. Feng shui chef’s kitchen with 60" of refrigeration, triple valve shower, laminated glass windows, central A/C, air filtering, solar panels, and an elevator to all 3 levels.
PRICE: $6,995,000
CONTACT: Butch Haze. butch@compass.com
“From the moment you step inside, it's clear that every detail of this property has been meticulously planned, leaving you utterly captivated. The home's interior design, with its striking lighting, deep, luxurious colors, and gentle window treatments, perfectly complements the architectural beauty, elevating the home's inherent allure. Incorporating furnishings with organic shapes and materials creates a beautiful contrast against the home's modern lines, adding an intriguing layer to its aesthetic.” - LOCZIdesign








