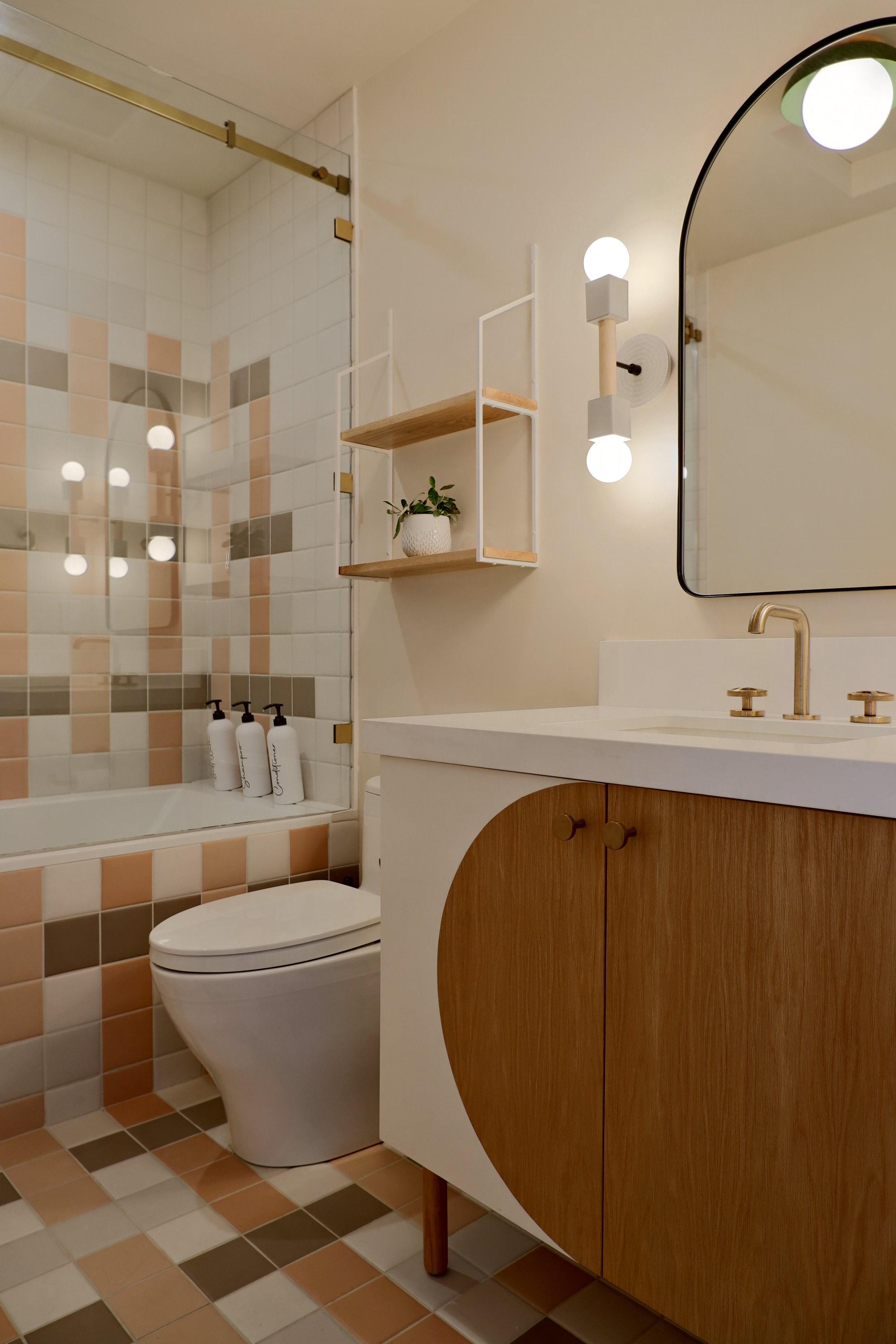A Palo Alto Masterpiece: Where Moody Industrial Meets Vibrant Personality
Every now and then, a design project comes along that defies easy categorization—where the inspiration board takes a few unexpected detours, the materials push boundaries, and the result is something deeply personal and one-of-a-kind. For our latest ground-up design build, that’s exactly what happened. A layered, custom-built home that proves great interior design doesn’t follow rules—it rewrites them.
Loczi Design Partner Mike Ufferman sits down with lead designer Jennifer Frisbie to unpack the creative journey behind one of our most daring residential projects to date.
When asked to sum up the home in a single word, Jennifer didn’t hesitate: Mashup. And she meant it in the best way possible.
Project Vision & Inspiration
At the outset, our clients brought us imagery full of rustic textures and pastoral charm—but alongside it? Sleek, jewel-toned Italian furniture with unexpected silhouettes. Reconciling those divergent inspirations became the driving creative challenge. Over time, we refined the direction to land on a modern industrial vibe with a rich, jewel-toned palette that still honored their love for eclectic interior design.
A Collaborative, Layered Process
This was no small job. With a full set of architectural plans in hand, we kicked off by reviewing and revising the layout to improve flow and functionality. The kitchen, central to the home’s open-plan “barn,” became the anchor—and once we established that direction, everything else began to fall into place.
We’d worked with Bayu and Kalista before, which meant we could take a more conversational approach. Instead of polished presentations, we brought them rough design concepts to spark discussion, relying on their excellent visualization skills to co-create the vision.
Client Involvement & Personal Touches
Bayu and Kalista were hands-on from start to finish—especially during construction, where they oversaw much of the day-to-day coordination with the contractor. Their fingerprints are everywhere in the best possible way.
One of Bayu’s biggest requests? A moody, concrete-inspired primary suite. We responded with a deep blue-gray paint on the walls, a textured lime plaster headboard feature, and a swirling, dreamlike mural on the ceiling. The result is immersive and soulful—a perfect retreat.
Challenges That Made the Design Stronger
When you're working with a space as open as “the barn”—a vast, multi-functional great room—it can be tricky to create visual definition between areas without disrupting the flow. That was our biggest hurdle. We overcame it by using materials and color to delineate space without walls: black steel beams overhead, salvaged wood sculptures at eye level, and statement furnishings throughout.
As with any ground-up project, surprises cropped up during construction. Fortunately, we had a fantastic GC who could problem-solve on the fly. A quick site visit or phone call usually got things back on track.
Materials That Tell a Story
From the start, we knew black steel was going to be a major player. The structural beams in the barn informed the use of black accents throughout the home. The kitchen—anchored by two rough-sawn, purple-stained islands—became an early hero piece, and everything else followed its lead.
Texture was equally important. We layered plaster, reclaimed wood, book-matched stone, and jewel-toned tile to create rooms that are visually rich and full of contrast.
Bespoke Moments That Shine
Our favorite custom detail? Time Escapement by artist Andy Cline—a kinetic sculpture made from salvaged farm equipment and hand-carved wood that lives between the entryway and the dining room. Complete with a crank, moving gears, and integrated lighting, it’s interactive, surprising, and utterly unforgettable. A true conversation piece that sets the tone the moment you walk in.
Other standouts include the salvaged industrial vanity lights in the primary bath and the striking book-matched stone in the shower—both unexpected touches that bring personality and history into a brand-new home.
Balancing Warmth with Edge
The juxtaposition of cool, industrial materials with warm, natural finishes was intentional. We softened the steel with white oak flooring and cabinetry, used moody paint colors to create intimacy, and layered lighting for ambiance. Every fixture is on a dimmer, and uplighting on top of the beams adds a quiet glow after dark.
The Final Result
This house is a mashup, yes—but it’s also deeply harmonious. Creative, refined, and approachable. It’s a home that honors its owners’ personalities and pushes the design envelope in all the right ways.
As our lead designer put it, “I have a lot of favorites in this house, but the primary bath is a standout. Bayu pushed for book-matched stone, and it’s absolutely stunning paired with emerald green tile and exposed conduit lighting. It’s dramatic, tactile, and unexpected—just like the whole home.”
And honestly? We wouldn’t have it any other way.
Bonus Space with Purpose
In addition to the main residence, the clients also built a separate ADU on the property—designed for rental income and long-term flexibility. With its own unique character and thoughtful design details, the ADU offers functionality without sacrificing style, proving that every square foot of this project was crafted with intention.
Interiors: Loczi Design, Jennifer Frisbie, and Catrina CooperArchitect and Engineer: Professional Engineers, Inc.General Contractor: PKB SaratogaMillwork: Ivan’s Cabinets, Inc.Custom Art Wall: Andy Cline, Roundwood FurnitureHighlight Vendors: Black Crow, Gucci, Fine & Dandy, All Natural Stone, LoomlightPhotography: Marcus Edwards Photography

















