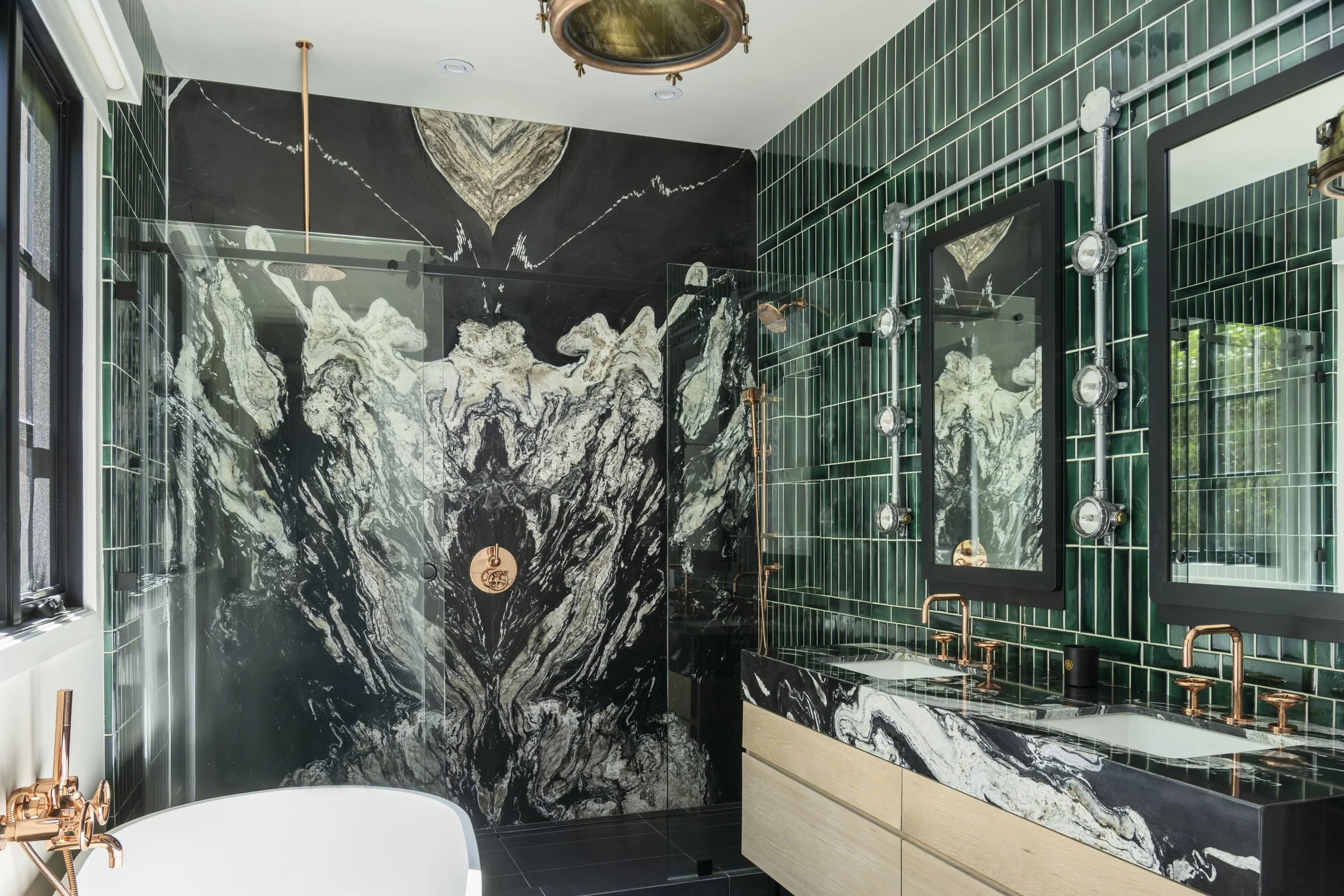
A bold take on modern living
This Palo Alto, California home blends high design with function, balancing dramatic and playful elements in a uniquely personal way.
-
When Bayu and Kalista outgrew their San Jose condo, they set their sights on Palo Alto, closer to Bayu’s office. Their vision? A home that was both striking and practical—modern yet warm, full of unexpected details. But when flood zone restrictions derailed plans for a remodel, they pivoted. The result? A fresh start: a modern barn-style home with soaring ceilings, seamless indoor-outdoor connections, and an attached ADU for rental income.
At the heart of the home, the central barn holds the entry, kitchen, dining, and living spaces, flanked by thoughtfully designed wings housing an office, guest suite, and children’s rooms. Every element was crafted to reflect the couple’s love of fashion and design, balancing Bayu’s moody, dramatic style with Kalista’s love for bold color and open space.
To marry these distinct aesthetics, we designed a neutral architectural shell, then infused it with personality. A statement-making purple kitchen island and book-matched lilac marble backsplash serve as focal points, while jewel-toned furnishings add vibrancy. In contrast, the bedrooms and bathrooms embrace immersive color moments—deep emerald greens, rich wallpapers, and even a smoky mural on the primary bedroom ceiling.
The home’s standout design features don’t stop there. A custom industrial-inspired entry sculpture—crafted from farm machinery with integrated lighting—acts as a visual anchor, separating the entry from the dining space. And tucked behind the kitchen? A black-and-white striped laundry room, cleverly concealed behind a hidden cabinet.
Throughout, vintage industrial light fixtures, quirky wallpaper, and playful accessories create a home that’s equal parts dramatic, functional, and full of personality.
Interiors: Loczi Design, Jennifer Frisbie
Architect and Engineer: Professional Engineers, Inc.
General Contractor: PKB Saratoga
Millwork: Ivan’s Cabinets, Inc.
Art Wall: Andy Cline, Roundwood Furniture
Photography: Marcus Edwards
Selected Vendors: Black Crow, Gucci, Fine & Dandy, All Natural Stone, Loomlight










