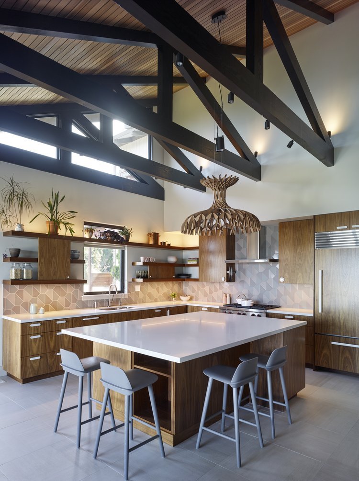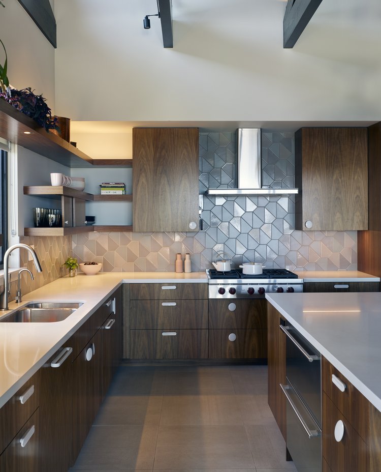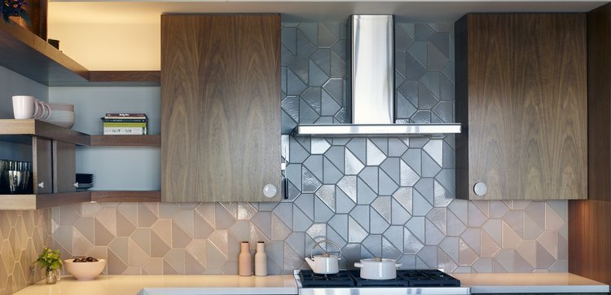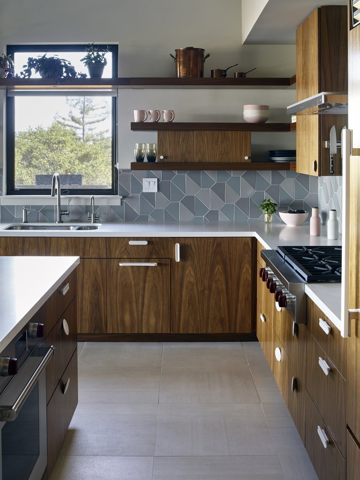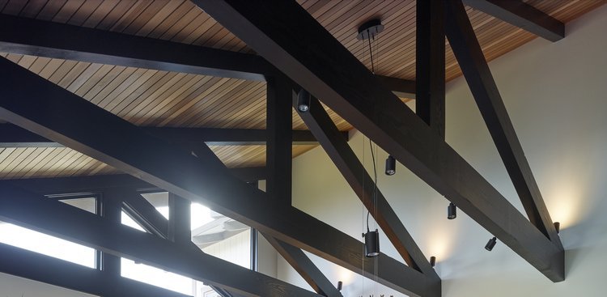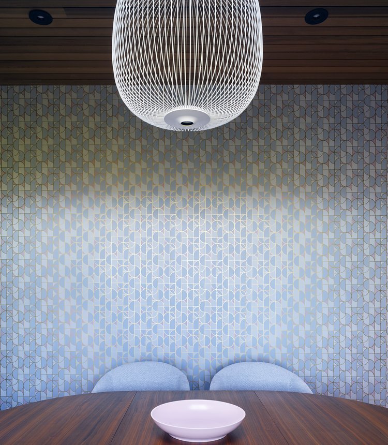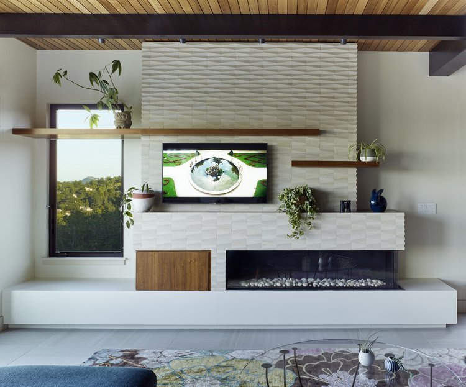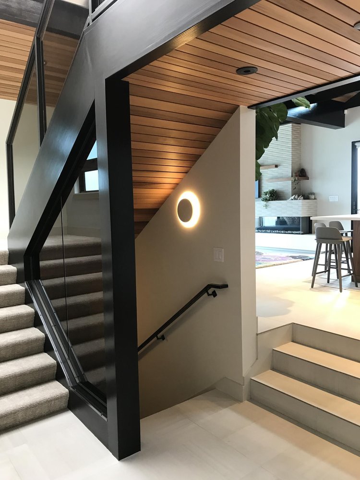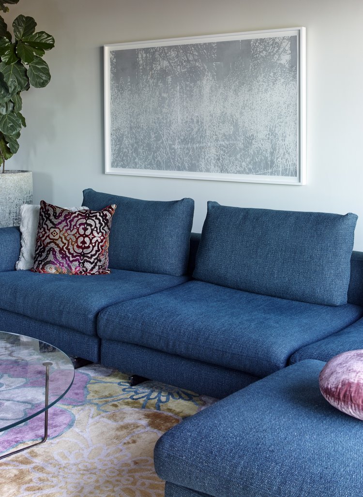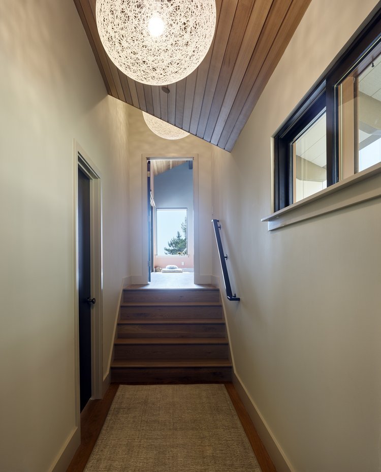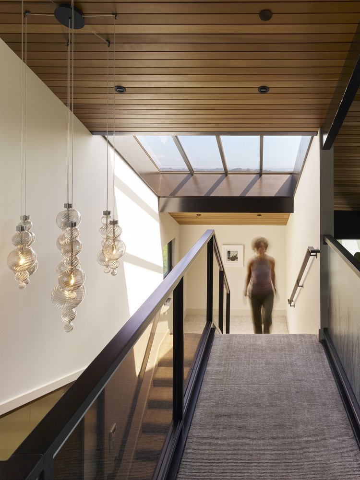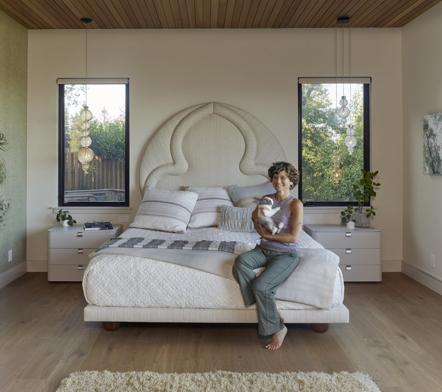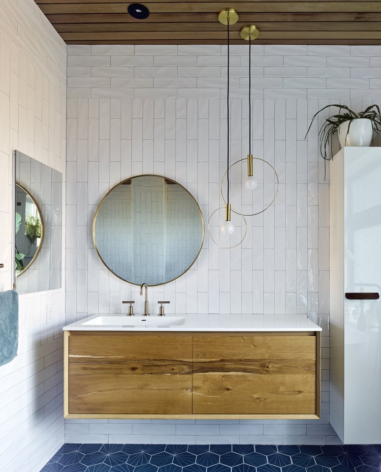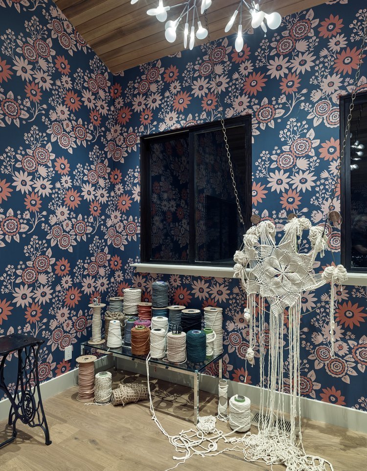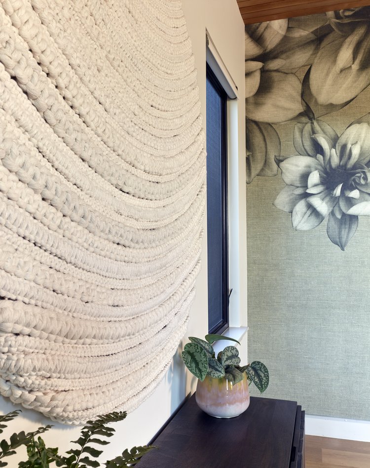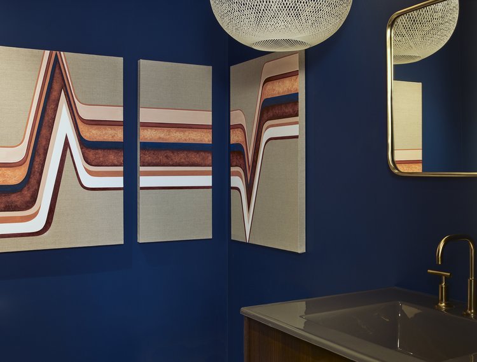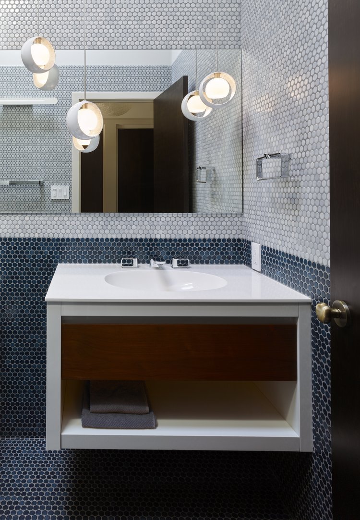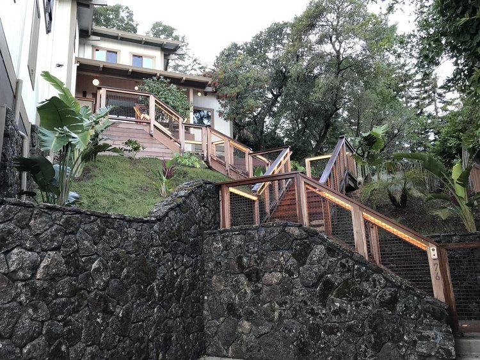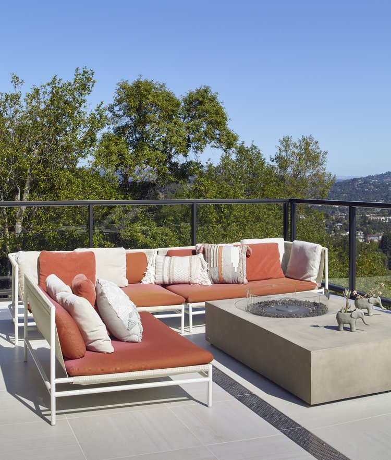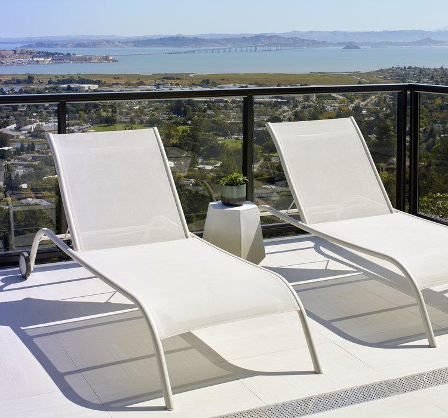
AN AIRY ADOBE FILLED WITH RETRO DETAILS AND SATURATED COLORS THAT REFLECT THE SURROUNDING LANDSCAPE
The multi-level home sits atop a hill that overlooks the San Francisco Bay from the majority of the rooms.
-
Trent and Debbie purchased the house in 2015, and though they loved the mountain lodge feel that was exuded from within, they wanted to further capture a natural beauty that was more practical and fit their lifestyle.
The couple came to Loczi Design with a desire to bring the outside in and express a 70s-era personality that matched their design preferences. Led by designer Paige Loczi, they decided to tell the story of casual elegance through botanical gestures, blue and green hues, and rusted reds and marigolds. The Loczi team took on the challenge of expanding the footprint through extensive architectural renovation and excavation, consulting on all aspects of the exterior as well as interior design. A garage and powder room were added, the primary bedroom and living room were extended, the small kitchen was relocated and reimagined, and the knotty wood ceilings were replaced.
As a vegan cook, Debbie loves to spend time in the kitchen and so the space was entirely relocated from a small room tucked into the corner, bringing it to the center of the house and creating a grand room. This beloved space now has become the focal point of the home. A Bover light fixture hangs above the Caesarstone island, radiating warmth and comfort into the space. Anything but traditional, the couple worked with Loczi to create a fun, 70s vibe with modern island chairs by Muuto, walnut veneered cabinets, chunky hardware, and a Partridge Family-esque backsplash by Fireclay Tiles. This area alone transformed the original, traditional home into a mid- century haven.
Trusses were added to the kitchen and living room, bringing an airy yet grounding element to the large space. Red heart cedar replaced the knotty pine ceilings and furnishings, including the floral carpet from the Rug Establishment and the teal couch from Dzine, and now invites texture and mood into the spacious room. Paired with the fireplace wall that features an asymmetrical design of floating wooden shelves on the textured stone, the area brings something interesting and eclectic, which is precisely what the couple wanted. "When the overhead light is on, the stone tiles throw beautiful light on each other, like waves on sand," Debbie says. The master suite features a Loczi original custom-designed, upholstered headboard. A magical walkway leads from the master bedroom to the bathroom with wallcoverings that feature beautiful flowers and makes you feel like you are entering a magical, secret garden. The contemporary bathroom features custom turquoise tiles from Fireclay, an homage to the water of the Bay. A dreamy light fixture hanging above the bathtub resembles a cloud of butterflies and truly captures the theme of nature that runs throughout the home. Debbie's original macrame is featured alongside the couple's extensive collection of plants and a carved Jonathan Adler console stores hay for the couple's adored rabbits.
Everything in the home is made of vegan and sustainable materials, which was paramount to the couple. The new staircase features low-profile steps that are conducive to bunny feet and eye-catching, graphic elements that resemble the rabbit's hay baskets. Geometric, floral, and bunny wallpaper line the rooms and hallways and all weave together the story of a bayfront home that is magnificently customized.
"It's a modern-meet-'70s, funky, awesome place," says Trent. With an approachable elegance, the house is rich in texture and natural material and captures the playfulness and lightness of the couple's spirit perfectly.

