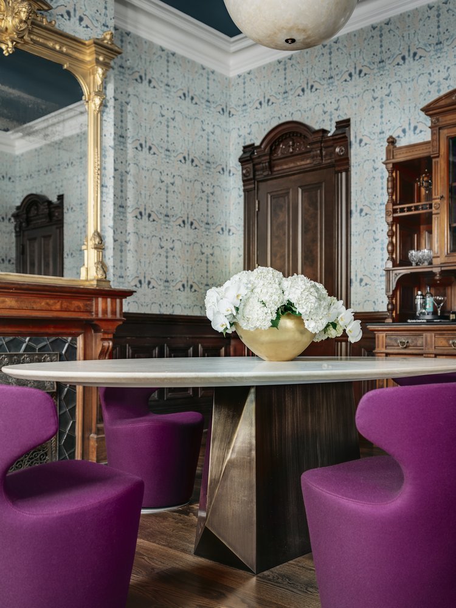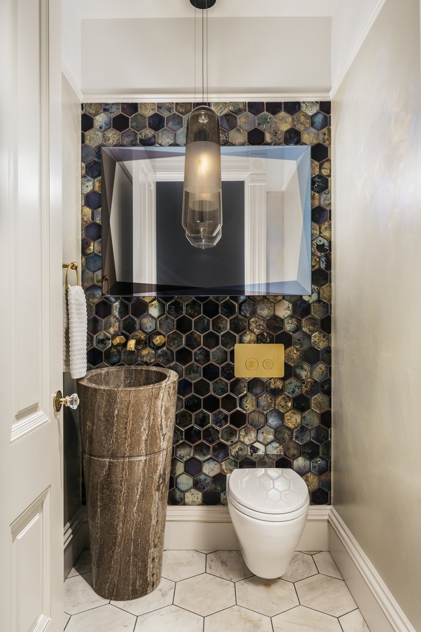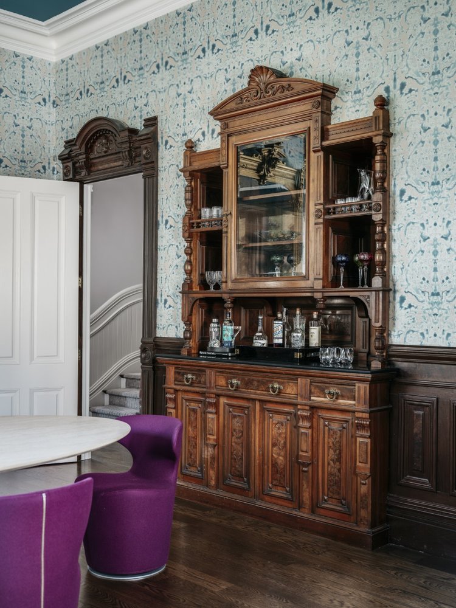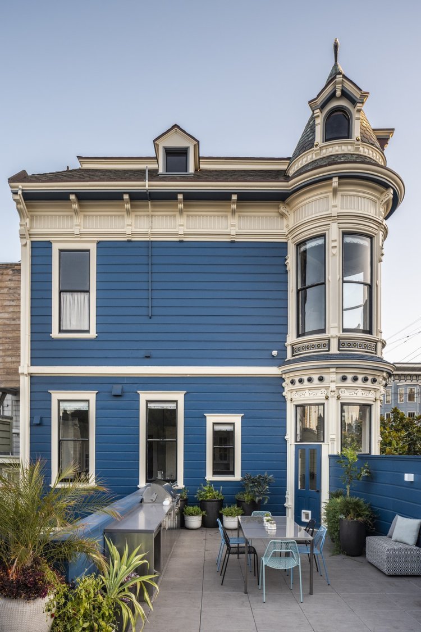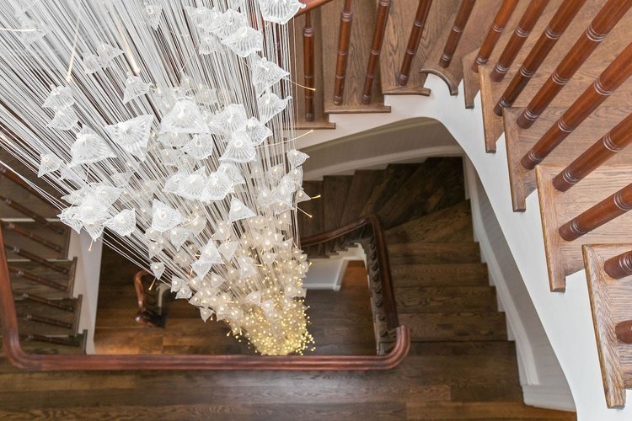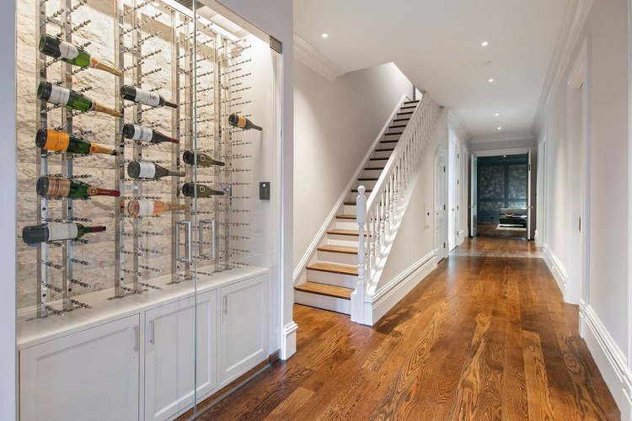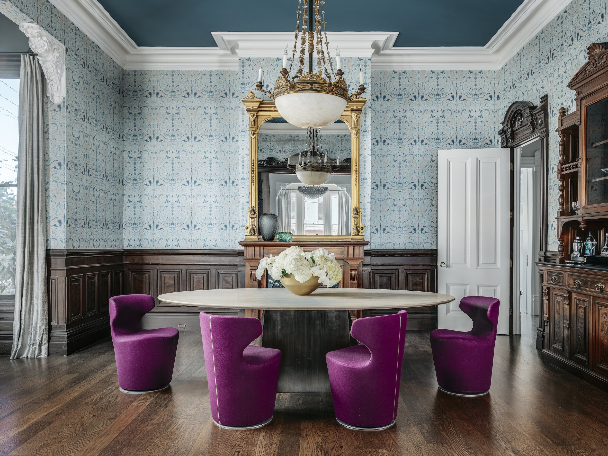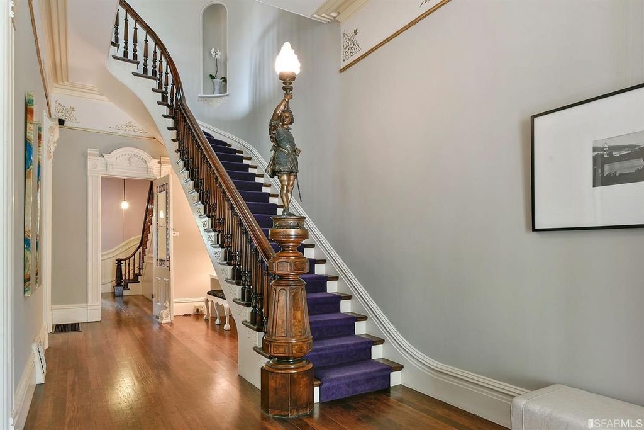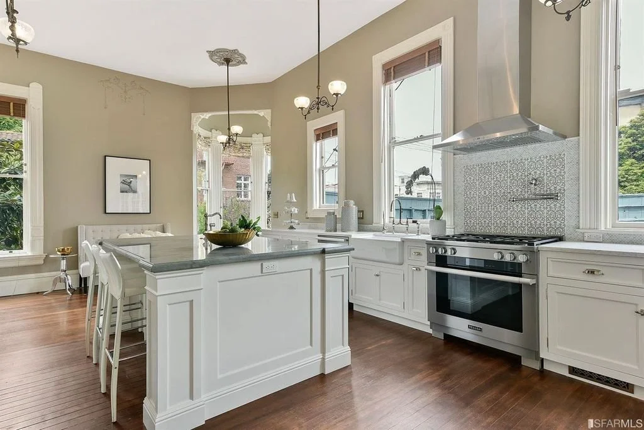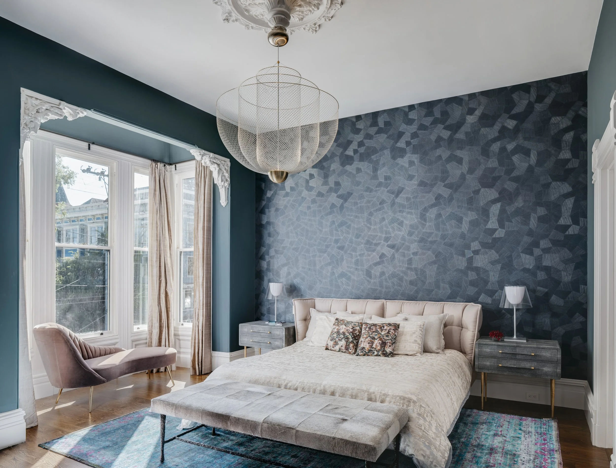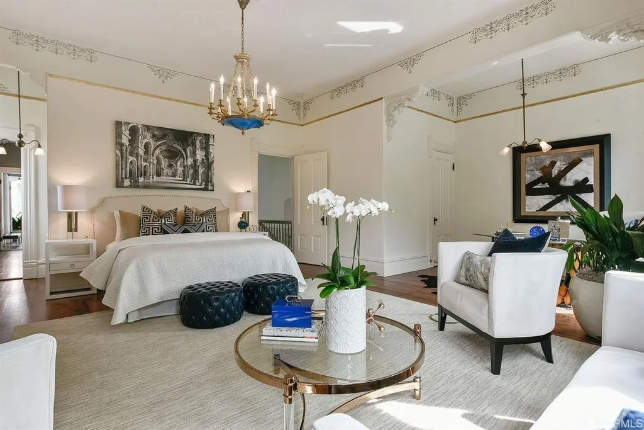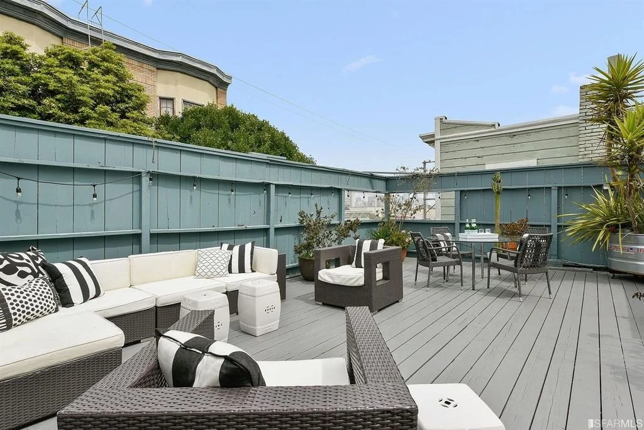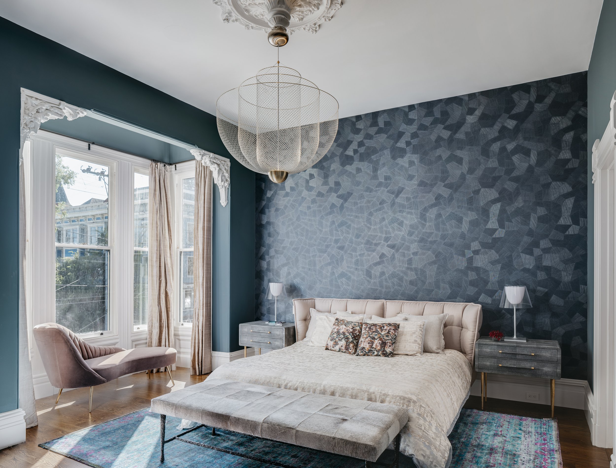
HISTORICAL REVERENCE WITH A VIBRANT HEART
A modern interpretation of a damask wallpaper by Timorous Beasties amplifies the modernity of the front sitting room, while the preservation of the original mirror and lighting elevate the classical elements
-
Dimensionality extends as texture from suede, silk, velvet, and shagreen mingle in sophistication while fun resides within the vivid color palette. A bespoke, 33-foot chandelier draping from the fourth floor to the first floor, created by lighting designer Sharon Marston, features handblown crystal ghosts and flower detailing that generates air and whimsy. Teal-painted ceilings act as a neutral tone and ground the rooms to create balance and structure.
The elemental origin which informs the color story woven throughout the home is a set of paintings by San Francisco-based artist Laurel Shear, which are featured in the living room. As master storytellers, Loczi Design integrated these favorited art pieces as the central theme, creating a journey of color, shape, and scale reference in every room of the house. The team infused bold plum accents, grounding teals, and textured elements to tell the exquisite story of the Landmark Hayes Valley Victorian and reflect the family's personality: refined risk-takers.
Loczi’s attention to every detail, whether it be the geometry and scale of each choice or the incorporation of the family's loved art collection, unfolds the story that pristinely reflects their personality. A synthesis of contemporary aesthetics and historic preservation, the spirit remains within the modernized home, unifying person and space.
The family came to Loczi, which is well known for its creatively individualized approach, with very specific design criteria in mind. Their favorite colors are fuchsia, teal, and plum, they wanted to amplify the house through the use of color along with an abundance of architectural modifications. Under the expert guidance of Sutro Architect's Melissa Kim, significant structural changes were made to better serve the family. The previous basement, once the ballroom, became the media room equipped with a wet bar for entertaining. A guest room with an ensuite bath, laundry room, gym, and custom wine rack completes the lower level. Upstairs, an ensuite bath and closet were added to the primary suite. The interior was entirely stripped down, adding utility rooms in addition to extending the central rear staircase to the previous attic giving the family access to four levels. General contractor Joseph Toboni's team set out to reimagine this Landmark beauty. Together, the design teams determined to keep as much of the original ornament as possible. Keeping the burl-wood cabinetry in the dining room and the existing mantels, the team chose to replace the fireplace tiles to update the space. Statements, such as the commissioned, solid travertine-topped table in the dining room with the aged, bronze bass by the Egg Collective out of New York City, bring remarkable detail and elegance to the formal spaces. Expressing horizontally and vertically, magnificent pieces, such as the large, handblown crystal chandelier by artist Lona McDowell, bring scale and intimacy to the large room.

